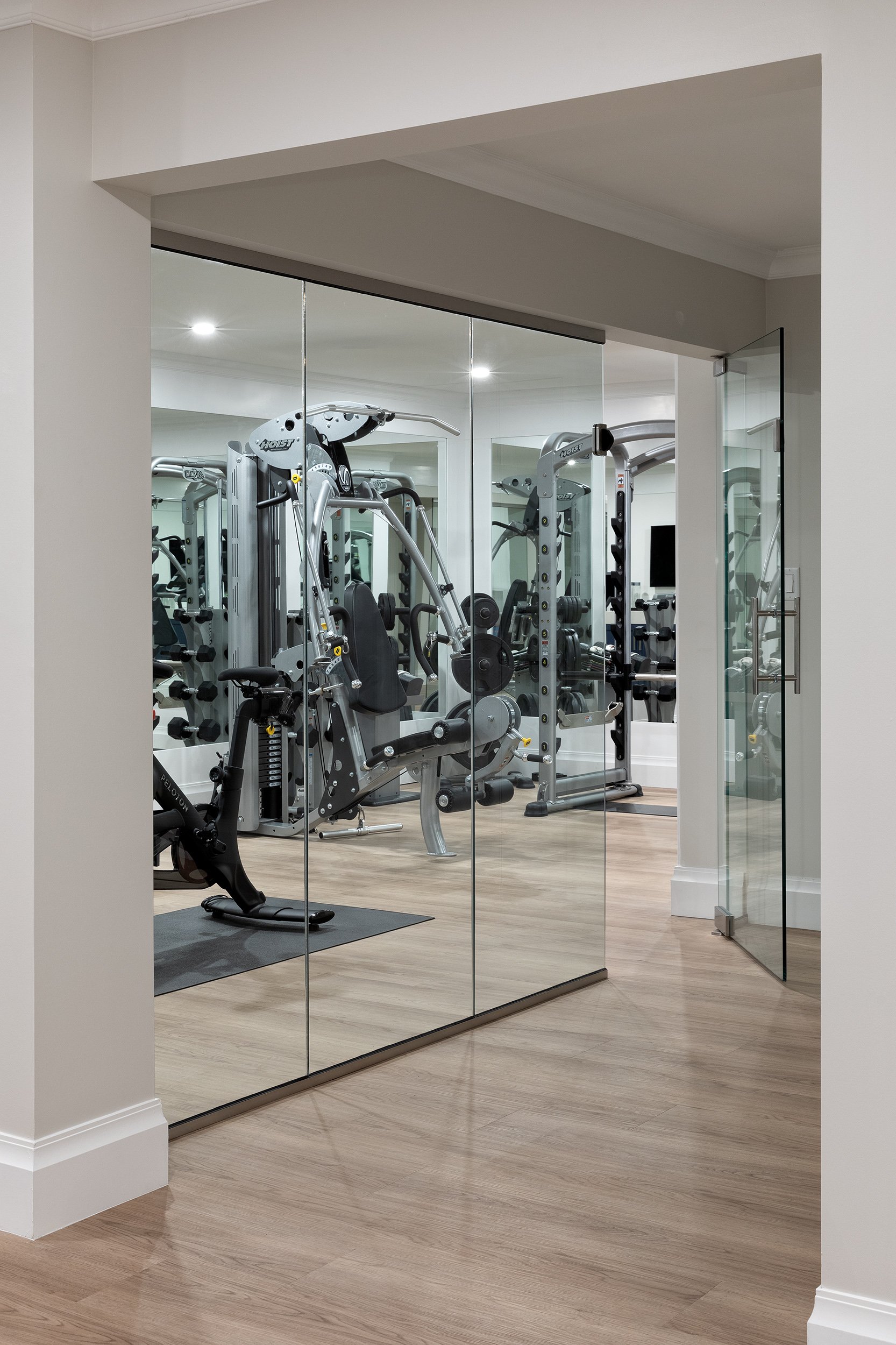Basement Remodel, South Surrey
Location: Morgan Creek, BC
Project Scope:
ADC transformed this 1,600 SF basement through a complete gut renovation. The project scope involved modernizing the space to make it more functional and livable for this family of four. The flooring was updated throughout to unify the rooms and visually expand the footprint. One of the client's main requests was to include a home gym, and we designed a custom glass wall with decorative mouldings framing each mirror to maximize the light in the space. We also designed a custom cabinet meant to look like a piece of furniture, with a chunky countertop edge to hold their gym equipment.
The wet bar underwent significant upgrades, including custom cabinetry in a dark blue hue, gold accents, and durable quartz countertops with light veining. Counter-to-ceiling antique mirrors with floating black metal shelves and brass inlay were added to create this moody effect. As the clients added a new patio above the family room space, the windows and the old fireplace were removed to create a contemporary look and to make the new media unit the focal point of the room.
In addition, ADC created a dual bathroom access from the office and the main living space, making it more functional for the entire family. The updated bathroom is bright and clean, with gold accents throughout, which was the client's favourite metal. The result was a stunning basement renovation, ideal for hosting friends and family.
Type: In-Person Service
CLIENT LOVE
“We enjoyed working with Ariane, and cannot recommend her enough. Unlike our past experience with designers who pushed their personal opinions, she truly prioritized our desires and needs. She listened carefully and offered expert advice on balancing innovative design with practical style for everyday life.
Her communication and follow-through were impeccable, keeping us informed every step of the way and ensuring that every detail was taken care of. We are thrilled with the result - thank you Ariane!”




























