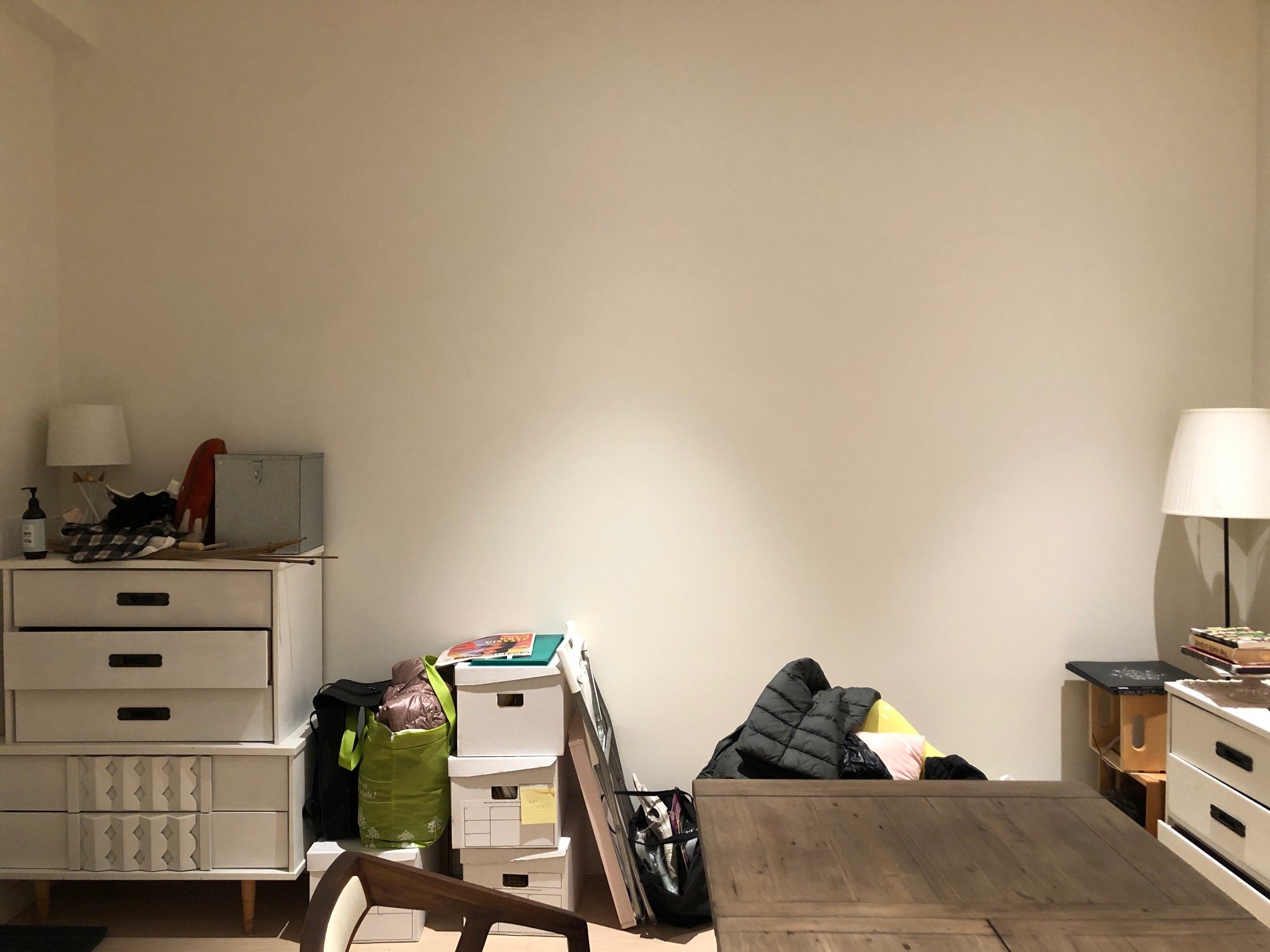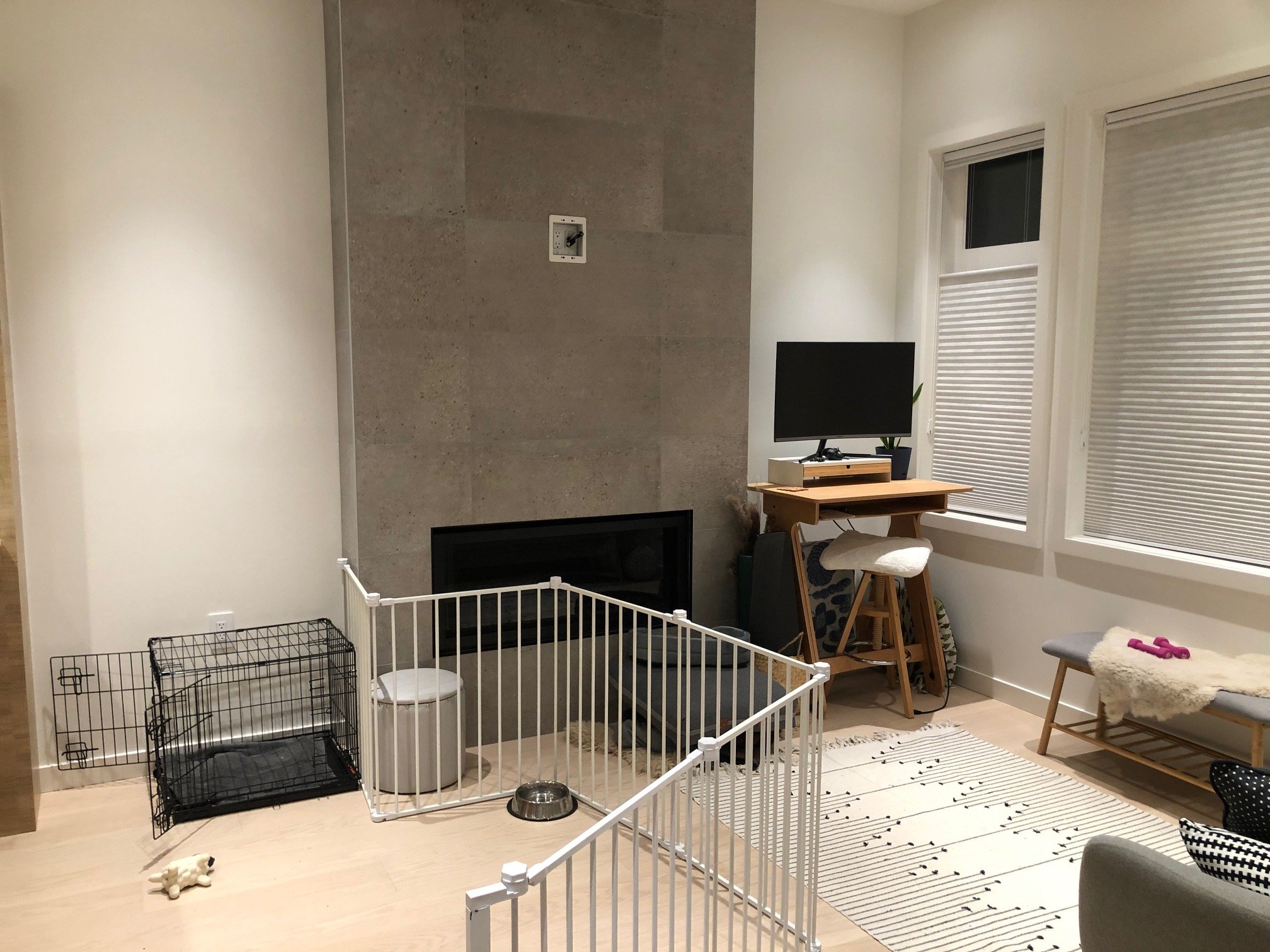Entryway Refresh, Vancouver
Location: Commercial Dr., Vancouver BC
Project Scope:
These clients came to us because their newly purchased townhome wasn't working for them. They were lacking storage, and there was no separation between the open plan living areas.
We divided up their space, to form a clear entryway, dining, and living areas, using wood slat wall dividers, and consulted on new furniture pieces that were a more appropriate scale for their home, so each space could be contained.
Custom storage solutions included a built-in entryway closet, with enclosed cupboards, a floating bench, and grab-and-go coat and bag hooks. A display shelf was added for plants and small sculptural objects, this, combined with the Muuto Dots, edge this design closer to form over function.
In the living area, we added built-ins on either side of the fireplace, using the full 9’ ceiling height allowed to maximize all storage options for lesser-used items.
Type: Virtual Service
Before
Before
CLIENT LOVE
“I really appreciated how the team at Ariane Design Co. was able to turn my few scattered pins on my Pinterest board into an actionable plan. Throughout the planning process, ADC was both patient and prompt in their communication.
I would not hesitate to hire them again for another project.”









