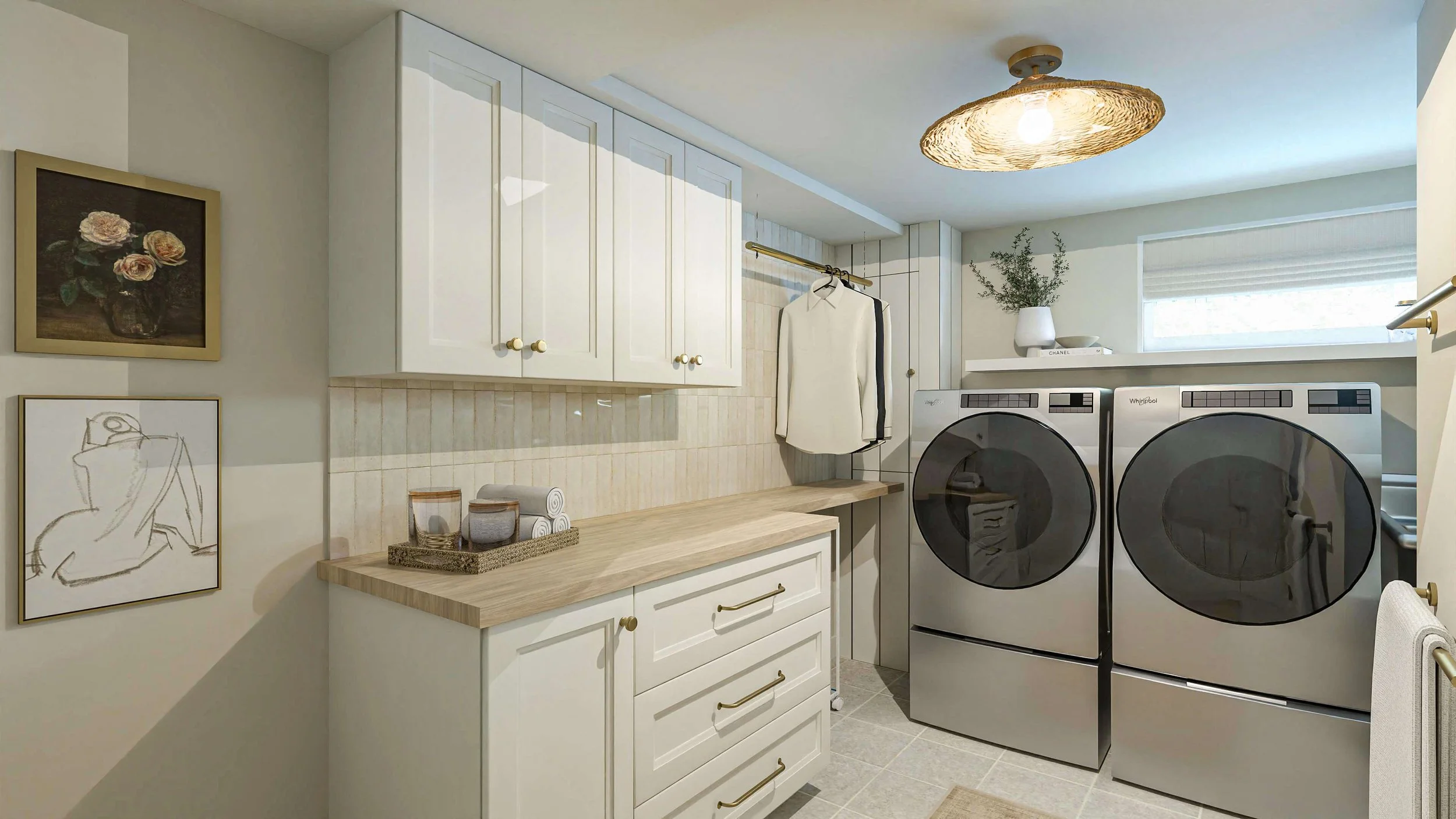Laundry Room Refresh, North Vancouver
Location: North Vancouver, BC
Project Scope:
What began as a chaotic, overfilled storage and laundry area for a busy family of four has been transformed into a serene, highly functional space that finally works for their everyday life. The existing layout posed several challenges — a low basement ceiling, awkward corners, and mechanical elements like the hot water heater, washing machines and laundry sink that couldn’t be relocated. The homeowner dreamed of a calm, light, and airy environment that would feel like a refreshing departure from the vibrant colours in the rest of their home.
To bring this vision to life, we reimagined every inch of the rectangular room with thoughtful functionality and soft, cohesive finishes. A combination of IKEA cabinet frames with custom doors maximizes storage with a mix of drawers, cupboards, and a clever built-in hamper beneath the counter. The hot water heater is now neatly concealed behind vertical tongue-and-groove panelling with an access door, while a slim brass rod provides a designated place to hang clothes to dry — inspired by boutique retail displays.
A butcher block countertop adds warmth and provides ample folding space, complemented by vertically installed sand-toned tile that visually elongates the walls and softens the look of the low ceiling. The window wall was elevated with a floating shelf and a tailored linen Roman shade, creating a simple yet elegant focal point. Across the room, new enclosed storage balances the layout and conceals what was once an uneven corner, making the space feel more intentional and streamlined.
Though the original floor tile remained, a soft runner adds comfort and texture underfoot, completing the transformation into a calm, cohesive, and welcoming laundry room — a true everyday retreat.
Type: Virtual
3D Renderings: Jeannine Graham
Laundry Room Transformation: Before Photos





