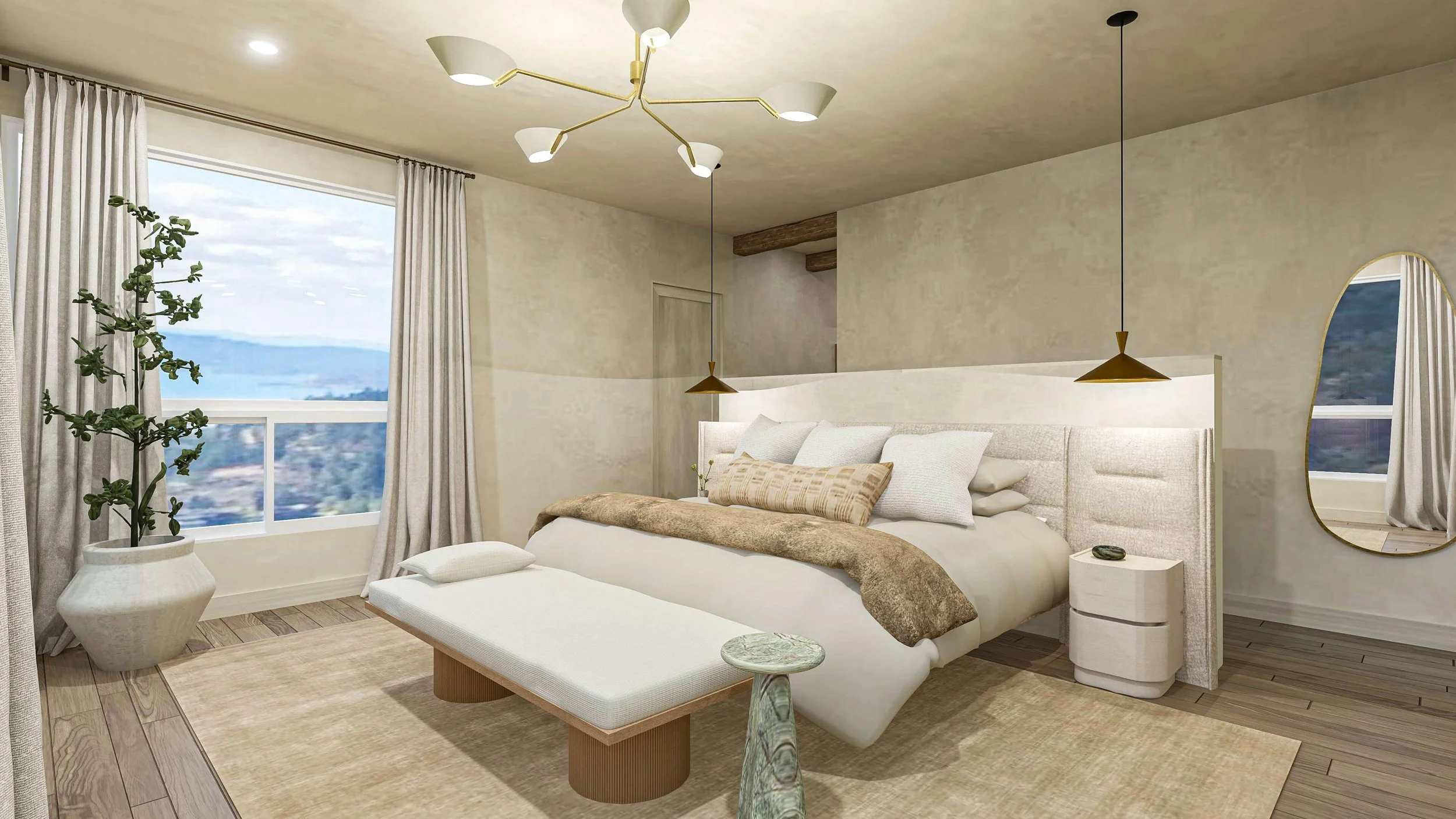West Kelowna Residence
Location: West Kelowna, BC
Project Scope:
Living Room: Warm Modernism Meets Organic Comfort
This young family of five recently purchased their dream home in West Kelowna and sought a stylish yet family-friendly interior that embraced the lake views while feeling refined and inviting. The main living room — a spacious, light-filled area — offered incredible potential but felt flat and disconnected. The original fireplace wall lacked personality, and the homeowners weren’t sure how to use the large empty niches beside it.
The design vision was to bring the couple’s styles together — her love for modern minimalism and his appreciation for organic warmth — into one cohesive story. The new fireplace wall became the focal point of the entire main floor. Its ends were softly curved to introduce an organic flow, and the surface was limewashed in a warm neutral tone for depth and texture. The existing black tile surround was retained but grounded with a white oak floating shelf and modern brass sconces, adding dimension and understated luxury.
The updated layout centers on two modern leather sofas that define the space for both entertaining and family lounging. A velvet swivel chair adds a sculptural touch, while a round stone coffee table and a green marble side table introduce a natural-material contrast. The layered neutral palette — rich in tone and texture — balances warmth, durability, and elegance, anchored by a washable performance rug ideal for young children and pets. Every detail was designed for effortless living, without compromising style, capturing the essence of modern organic design in West Kelowna.
Primary Bedroom: A Liveable Luxe Retreat
The original primary suite, despite its expansive windows and breathtaking views, lacked flow and cohesion. Long, narrow hallways and minimal architectural interest made the space feel disconnected from the rest of the home. The clients envisioned a soft, tonal sanctuary — a place that felt calming, textural, and sophisticated, a true retreat from their busy family life.
To redefine the space, architectural adjustments were made to enhance balance and functionality. The headboard wall height was reduced and extended on both sides to allow for properly scaled nightstands with storage, improving both proportion and usability. The entry hall was refined with exposed wood ceiling beams and a large artwork paired with picture lighting, creating a sense of arrival and flow. The pendant lighting above each nightstand adds a modern touch while freeing up surface space, and drapery across all windows softens the abundant natural light.
Every surface — walls, trim, ceiling, and doors — was finished in a soft sand limewash, creating subtle tonal movement throughout. Natural textures and organic materials were layered thoughtfully: a floating king bed, woven raffia storage nightstands, and a bench in natural oak and fabric maintain a minimalist yet tactile sensibility. The finishing touches — a large potted tree, warm brass accents, and serene artwork — complete this luxurious primary bedroom retreat, embodying the design philosophy of liveable luxe: grounded, timeless, and deeply restorative.
Type: Hybrid, In-Person + Virtual Service
Renderings by Jeannine Graham
Modern organic home transformation | Before Photos
Before Photo Credit: Jane Hoffman Realty









