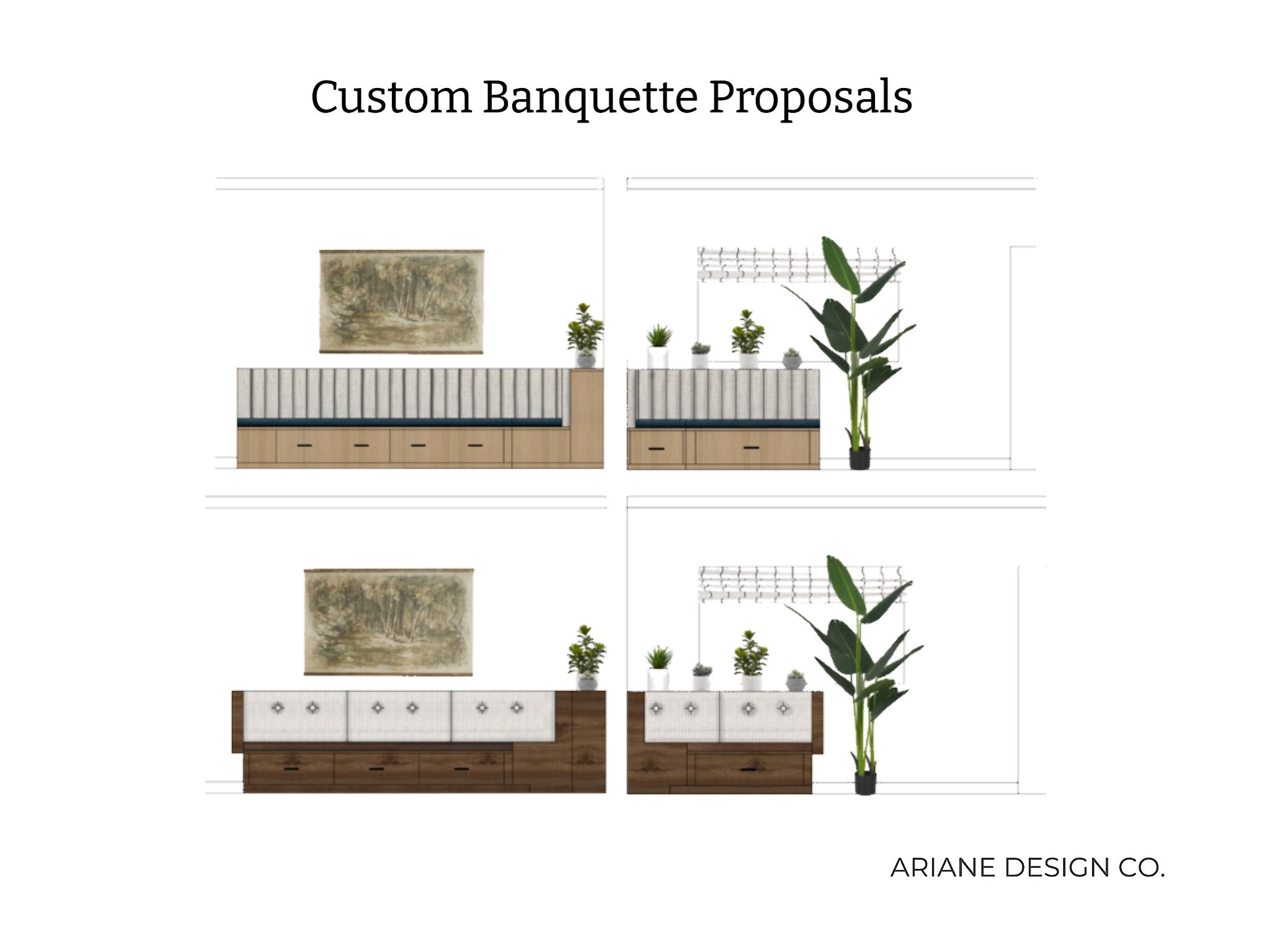Maplewood Project, Toronto
Location: Toronto, ON
Project Scope:
The owners of this century home in Toronto wanted to update their furniture, make their home more comfortable for hosting guests, and highlight their eclectic taste.
The dining room behind the kitchen was unused space but still created a narrow walkway behind the breakfast bar, causing difficulties with circulation.
Pushing the whole seating area to the back corner not only stemmed the creation of this eye-catching banquette design, but made flow through the room much easier. The custom banquette incorporates two different fabrics, hidden storage, and an additional plant shelf next to the window, giving their greenery a place to thrive.
Drawing inspiration from their existing pieces, a colour palette was created, for a space that makes their (fabulous) eclectic artwork feel right at home.
The project also included furnishing and lighting specifications for the living area, incorporating mid-century modern pieces. A new layout allowed the pieces to shine individually, with thoughtful vignettes, while ensuring they all work together, seamlessly.
Type: Virtual Service
Clients provided us with in-progress photos, this transformation is one of our favourites! See the before photos below.
Living Room Refresh using clients’ existing yellow side table, marble & wood side table by the sofa and the ladder to create this eclectic look.
Using some of our client's existing pieces, we created these curated gallery wall proposals which complement the eclectic living room and dining room concepts.
Dining room refresh with a custom banquette. After the submission, our clients decided to invest in a custom art piece made from a local Toronto artist which became the focal point in the dining room.
The custom banquette incorporates two different fabrics, hidden storage, and an additional plant shelf next to the window, giving their greenery a place to thrive.
New dining room area featuring their gorgeous custom banquette and artwork piece from a local Toronto artist.
Before
Before









